A selection of the many past completed projects by D’Urberville Ltd over the years …
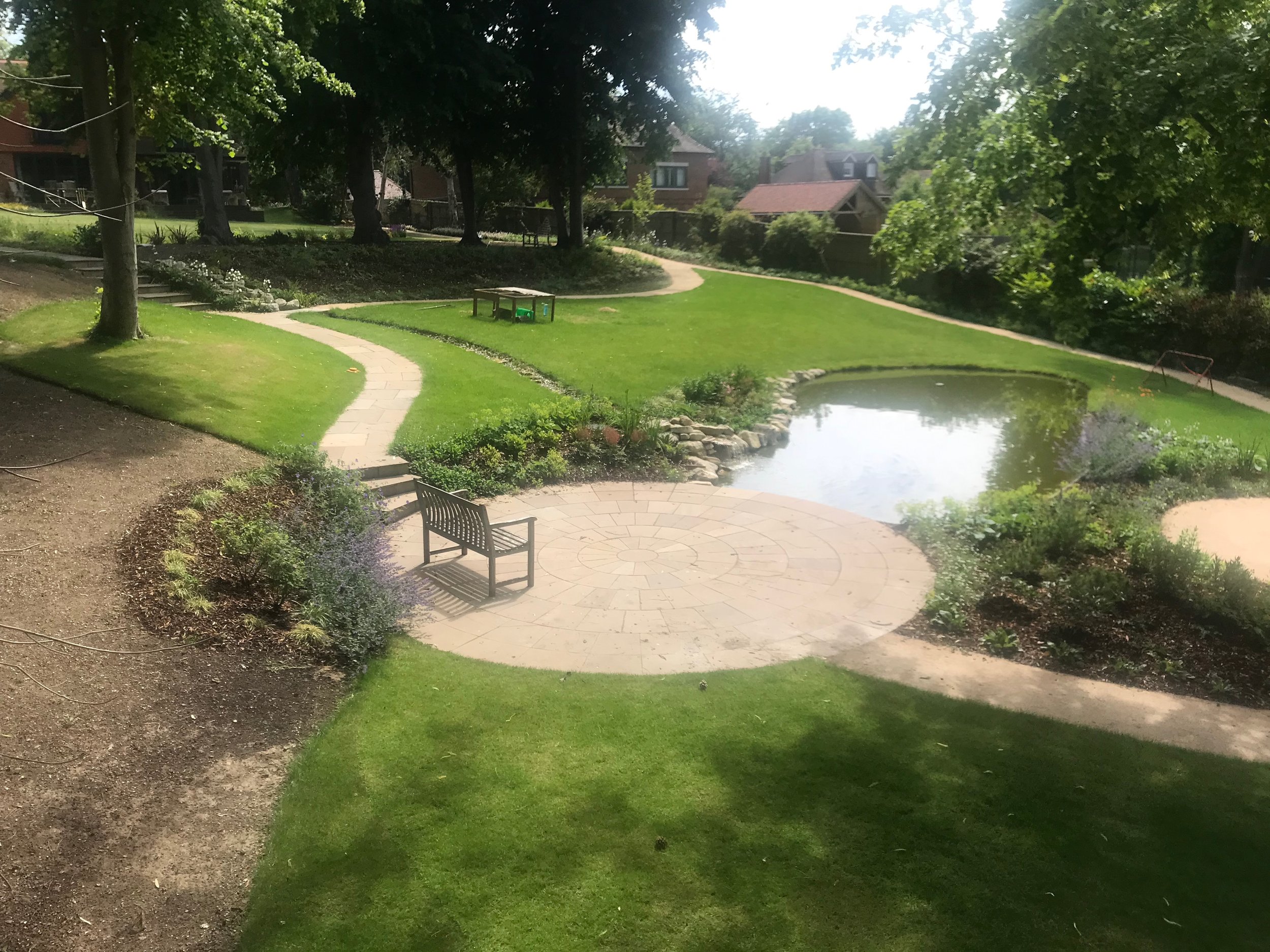
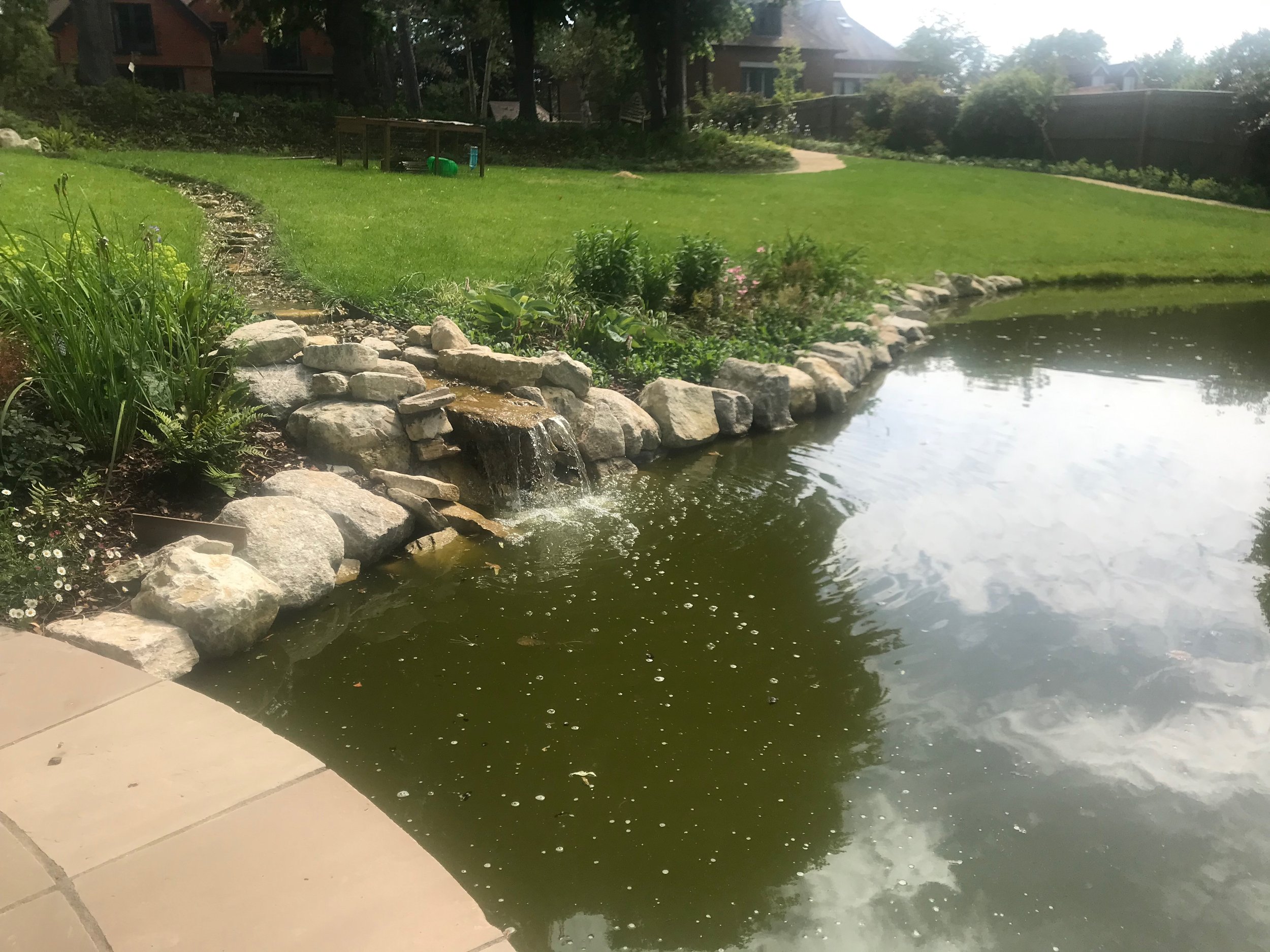
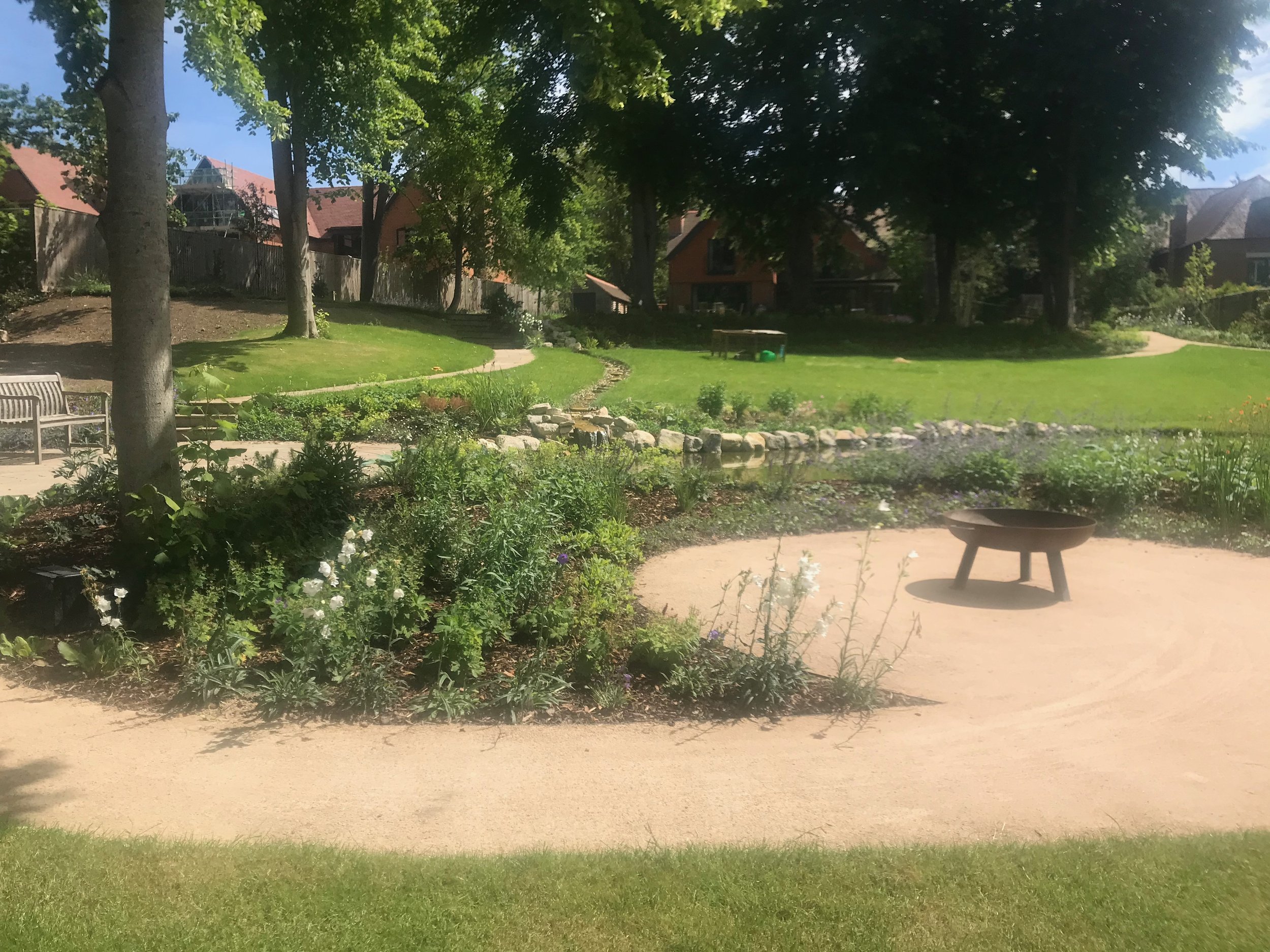
Project: Extensive landscaping to Country House.
Location: Goring, Oxfordshire.
Client: Private Client with retained Landscape Architect.
Details: Providing split level landscaping incorporating two ponds with ‘live’ river / brook running between both ponds. All linked to existing house extension on a sloping site. Extensive self binding aggregate pathways, Sandstone terraces and walkways excavations for both ponds and river / brook.

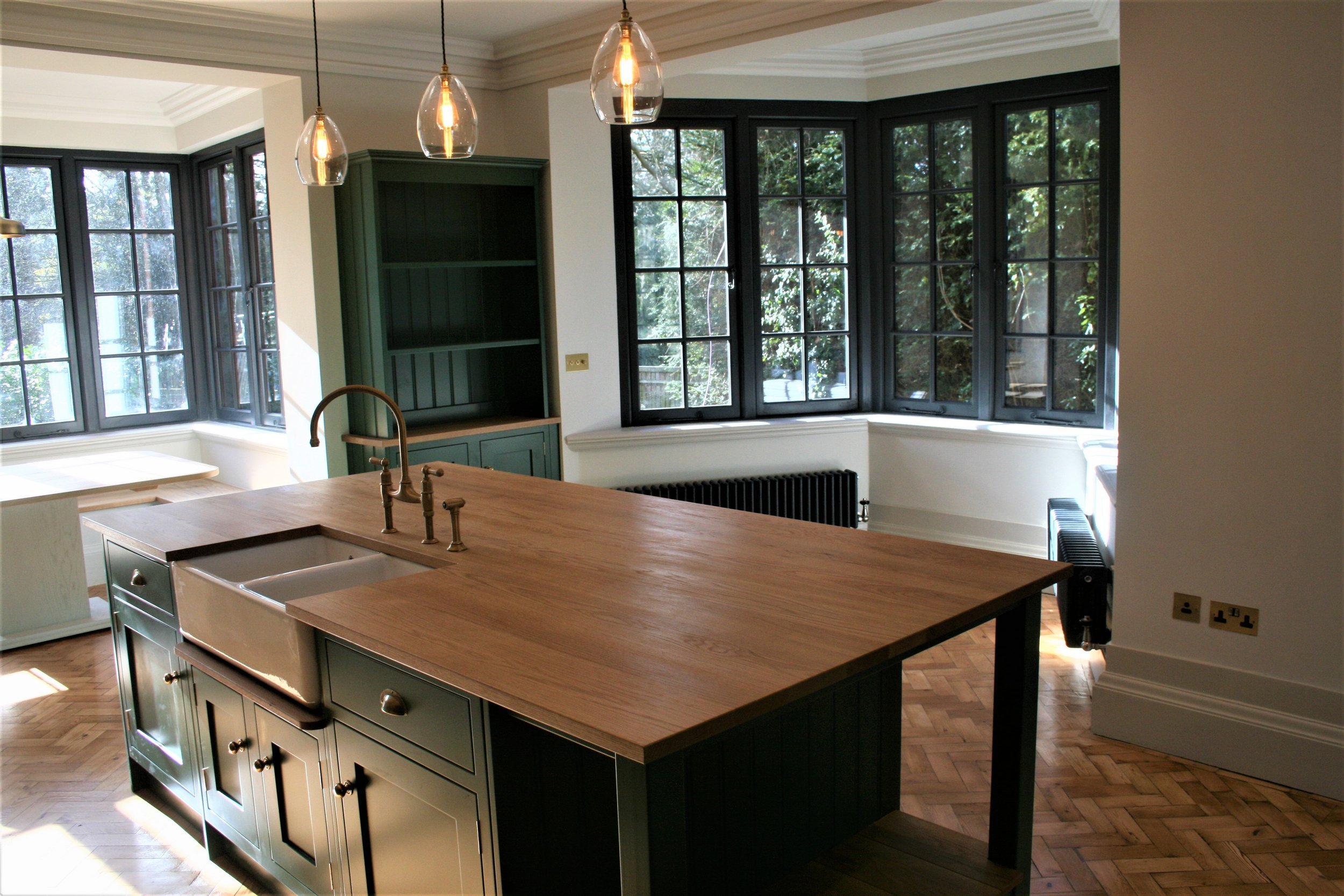

Project: Whole house renovation and extensive extension to Country House.
Location: South Oxfordshire.
Client: Private Client with retained Architect.
Details: The project required the complete renovation including attic conversion, master suite / living room extension, (incorporating new fireplace and chimney to match existing), repositioned kitchen. All windows and staircases were bespoke items to match the existing detailing. Extensive structural work to convert attic and the removal of ground floor supporting walls. Rear elevation aluminium bi-folds colour matched to new joinery.



Project: Split level addition to Country House.
Location: Crookham, Berkshire.
Client: Private Client with retained Architect.
Details: Providing split level living room with bedroom and en-suite above, with lower level office and utility. All linked to existing house on sloping site. Required structural piles and ring beam foundations with underpinning to existing structure to stabilise prior to excavations.
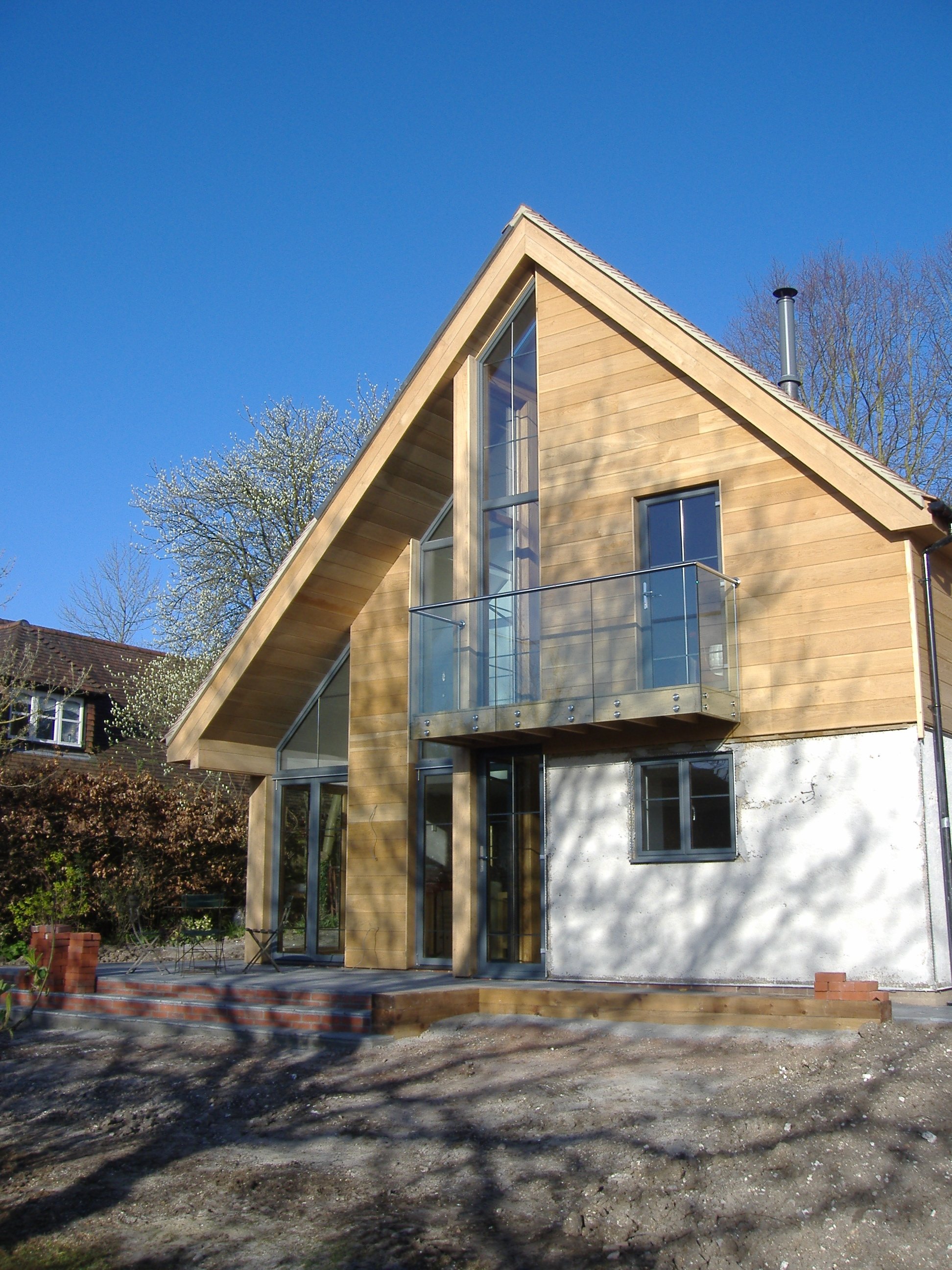
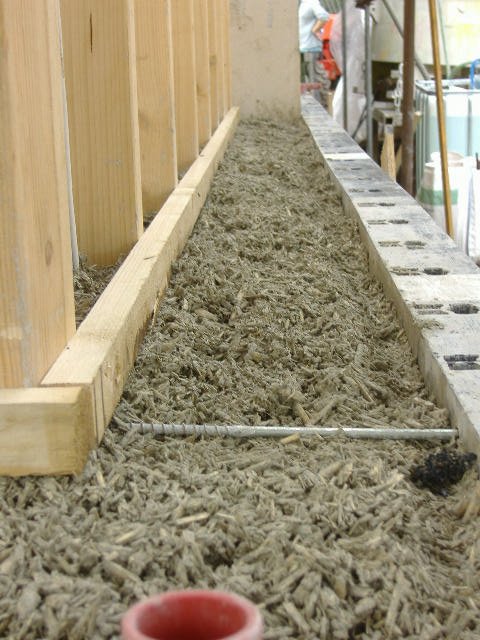
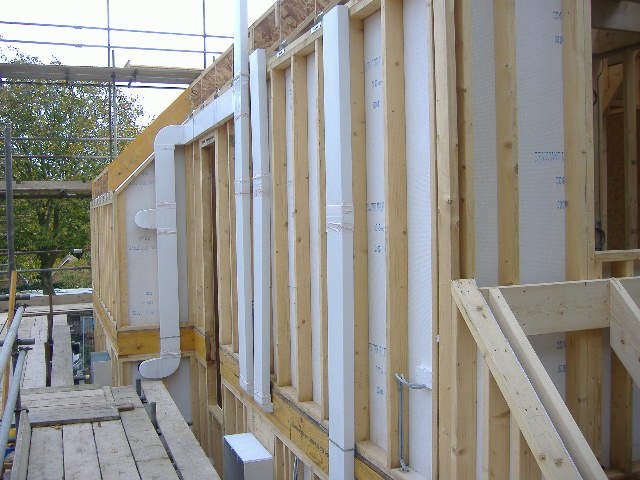
Project: New detached TRUE ECO House.
Location: South Warnborough, Hampshire..
Client: Private Client with retained Architect.
Details: Project was to utilise a garden plot to construct a TRUE ECO House, built from a timber framed structure with rendered Tradical Hemcrete outer skin, (Hemp shriv and binder), walls and roof. Included solar water and PV electric panels, whole house climate control via heat recovery, ventilation and air conditioning installation and underfloor heating via wood burner with integral back boiler. This property is connected to mains electricity, but not to any other form of fossil fuel heating as the property is intrinsically warm due to the super insulated walls, roof and floor.



Project: New detached leisure facility, pool, gym, Jacuzzi and external decking to private house.
Location: Crookham, Berkshire.
Client: Private Client with retained Architect.
Details: Project was to demolish existing greenhouses and build new detached leisure facility, incorporating pool with counter current jet, bar area for entertaining, seperate w.c. / shower area, gym at basement level below pool, jacuzzi and ‘walk through’ decking on to veranda with views over lakes, (whilst sitting in jacuzzi). Plantroom and double garage. All topped off with a floating ‘Chlorestory’ roof structure.

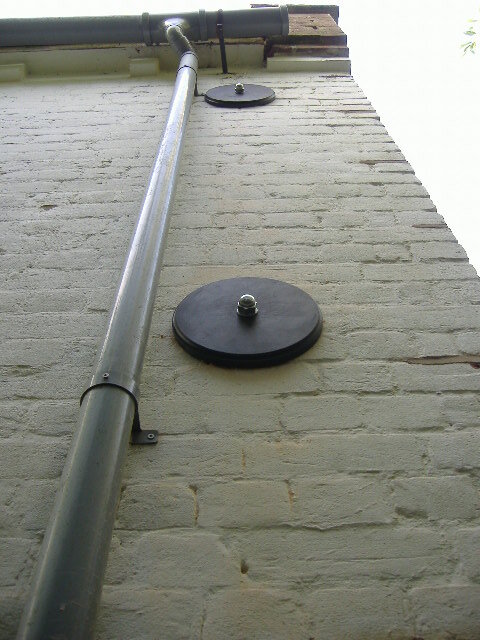

Project: Subsidence stabilisation works.
Location: Hermitage, Berkshire.
Client: Church with retained Structural Engineers.
Details: Holy Trinity Church was suffering from some subsidence which threatened the integrity of the whole building. Works involved the temporary relocation of the church organ, stripping walls of plaster finishes, provision of custom made ‘straps’ which were then fixed internally and plated externally. After the integrity of the building was restored, we reinstated internal plasterwork / finishes and re-set the organ to it’s original position.


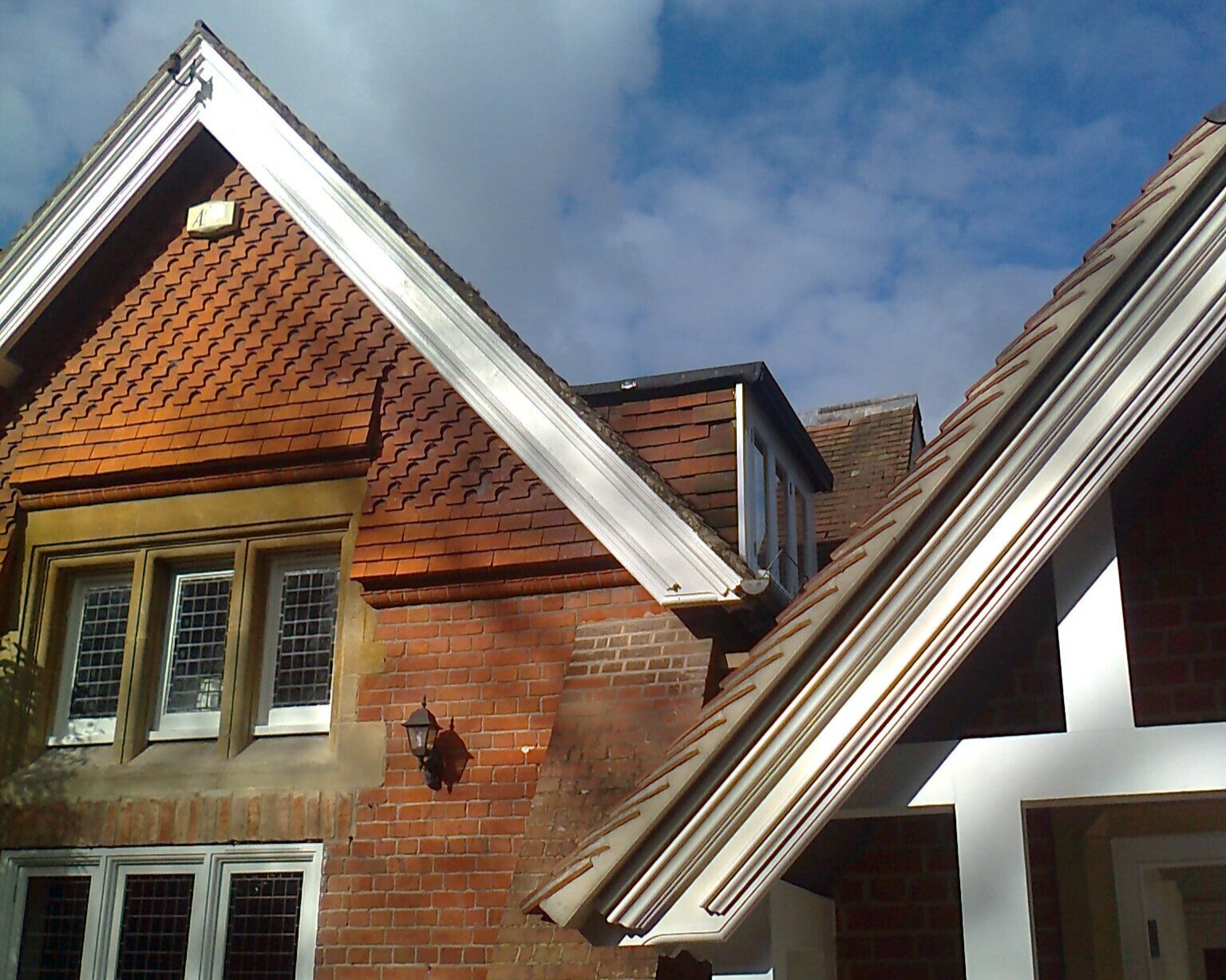
Project: Extension to private cottage.
Location: Farley Hill, Berkshire.
Client: Private Client.
Details: The works involved the demolition of an existing sloping roofed conservatory, and the subsequent re-building to provide a new entrance area and additional reception / dining room. Various stonework repairs were carried out to the original cottage. The extended reception / dining room was topped with a hardwood glazed lantern. All on a significantly sloping site, which provided the oportunity for some low walled sun terraces



Project: New contemporary home.
Location: Blewbury, Oxfordshire.
Client: Private Client with retained Architect.
Details: This new ‘curved fascade’ contemporary home was constructed on a virgin plot, and incorporated 4 bedrooms with en-suites, (3 with direct veranda access), pool room, media room and triple garaging. The curved element incorporated faceted bi-fold doors. Timber framed construction with insulated ‘through colour’ render, standing seam zinc cladding with single ply flat roof coverings. Solar PV panels contributed to the ECO credentials of the project.
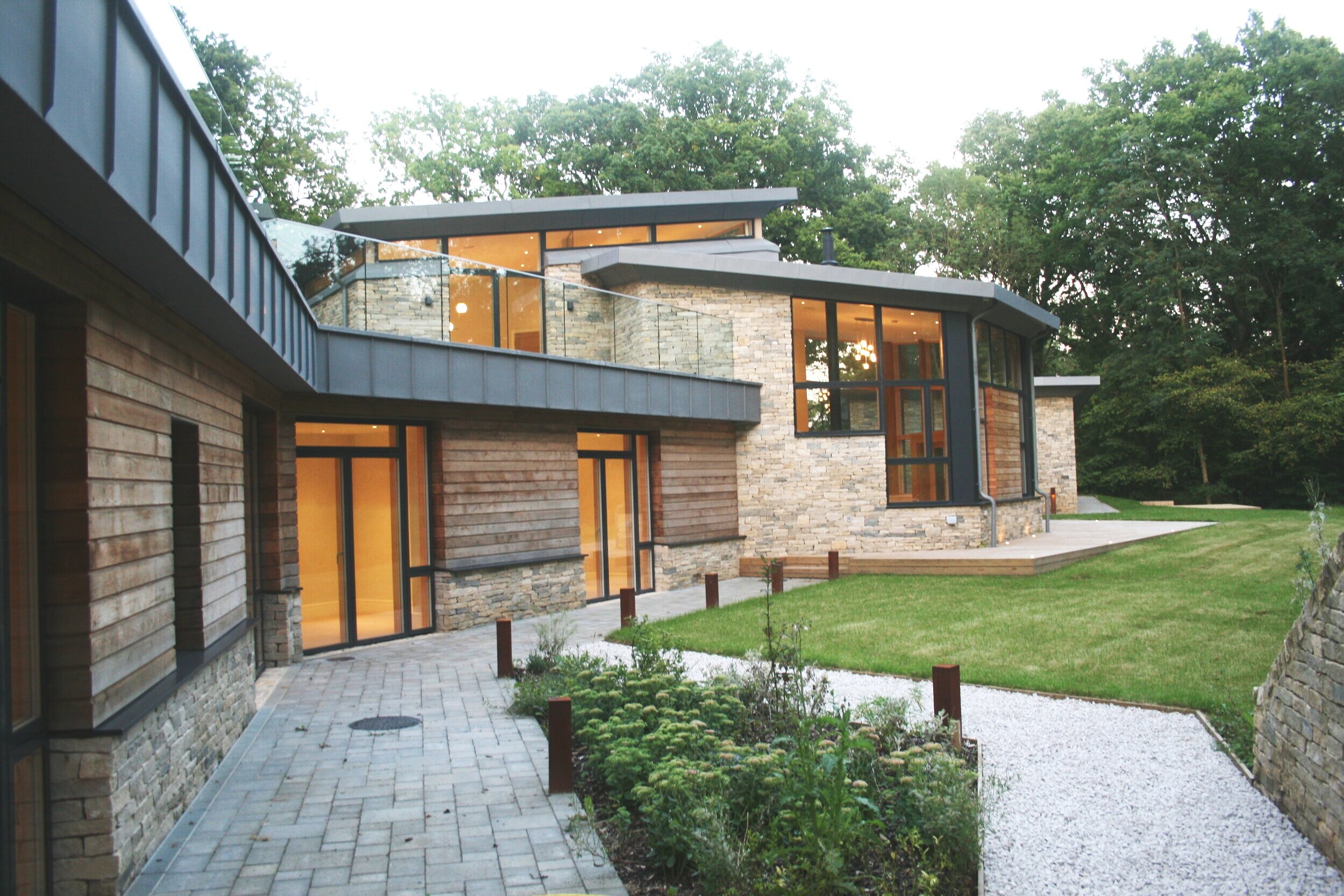
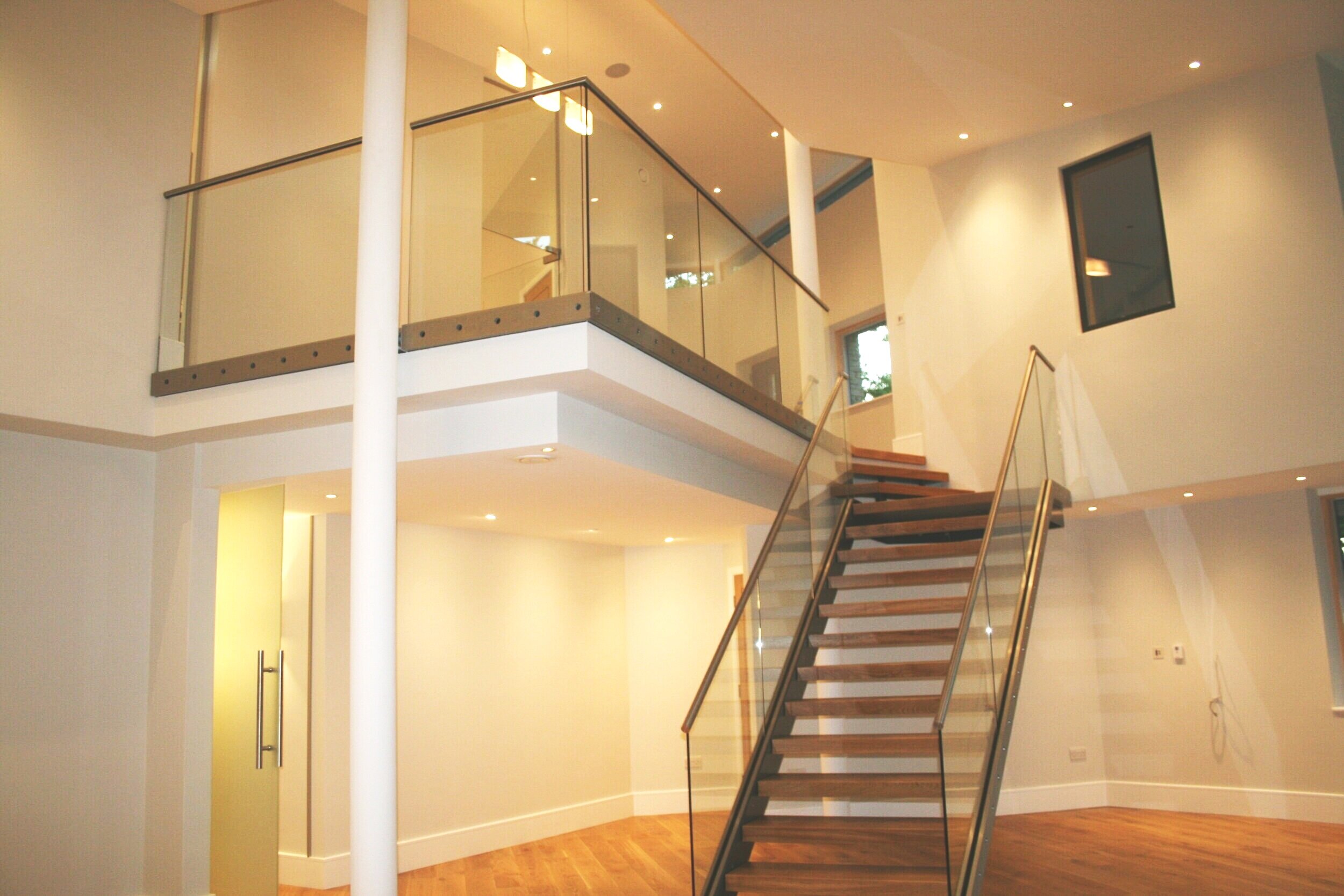
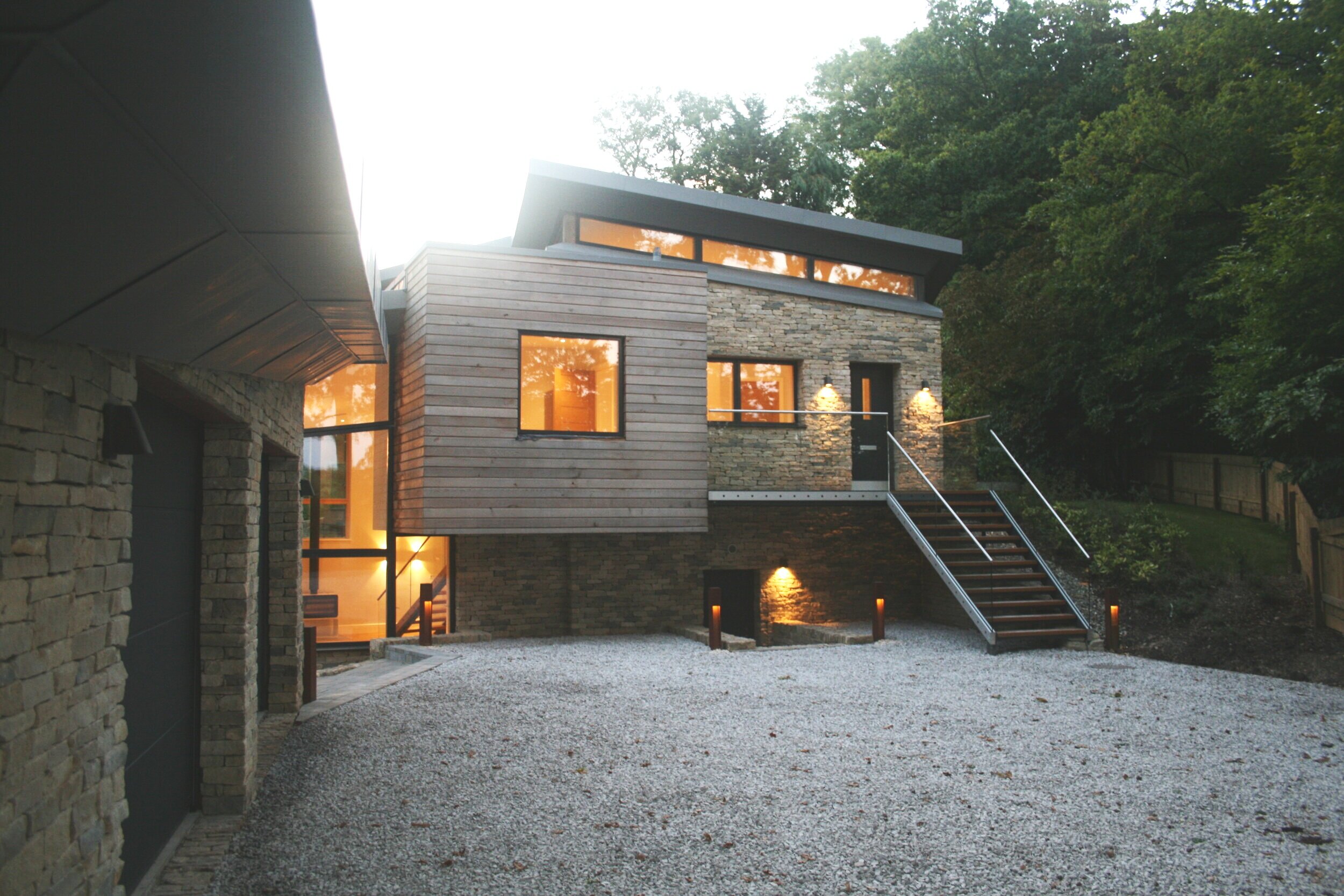
Project: Semi subterranean home.
Location: Bradfield Southend, Berkshire.
Client: Private Client with retained Architect.
Details: This 4 bedroomed home is ‘cut’ into the sloping site. Unique features included Solar PV panelling, woodchip boiler, rainwater harvesting system, mechanical ventilation and heat recovery system and complete underfloor heating system. Construction has highly insulated walls, floors and ceilings, with the walls clad externally with facing stone, timber and standing seam zinc cladding. Roof coverings over the bedroom areas are concrete under soil, and the exposed roofing is standing seam zinc.



Project: Sympathetic remodelling of listed property.
Location: Aldermaston, Berkshire.
Client: Private Client.
Details: This listed property, in the heart of Aldermaston, required sympathetic remodelling internally, (master bedroom and adjacent en-suite), a new main entrance, (oak porch and purpose made, gothic arched door), and a new garage, (open sided inside the property for multi use), with detailing to match the historic nature of the building, ie, arrow slots etc.



Project: Small utility extension and kitchen remodelling.
Location: Wawcot, Berkshire.
Client: Private Client.
Details: This modest end of terrace property was renovated to include a small utility extension in proportion to the existing property. Our clients required some additional space following which we were able to renovate and remodel the existing kitchen. The kitchen work involved the opening up of an existing chimney breast to accommodate a new range cooker, underfloor heating overlaid with engineered oak flooring.
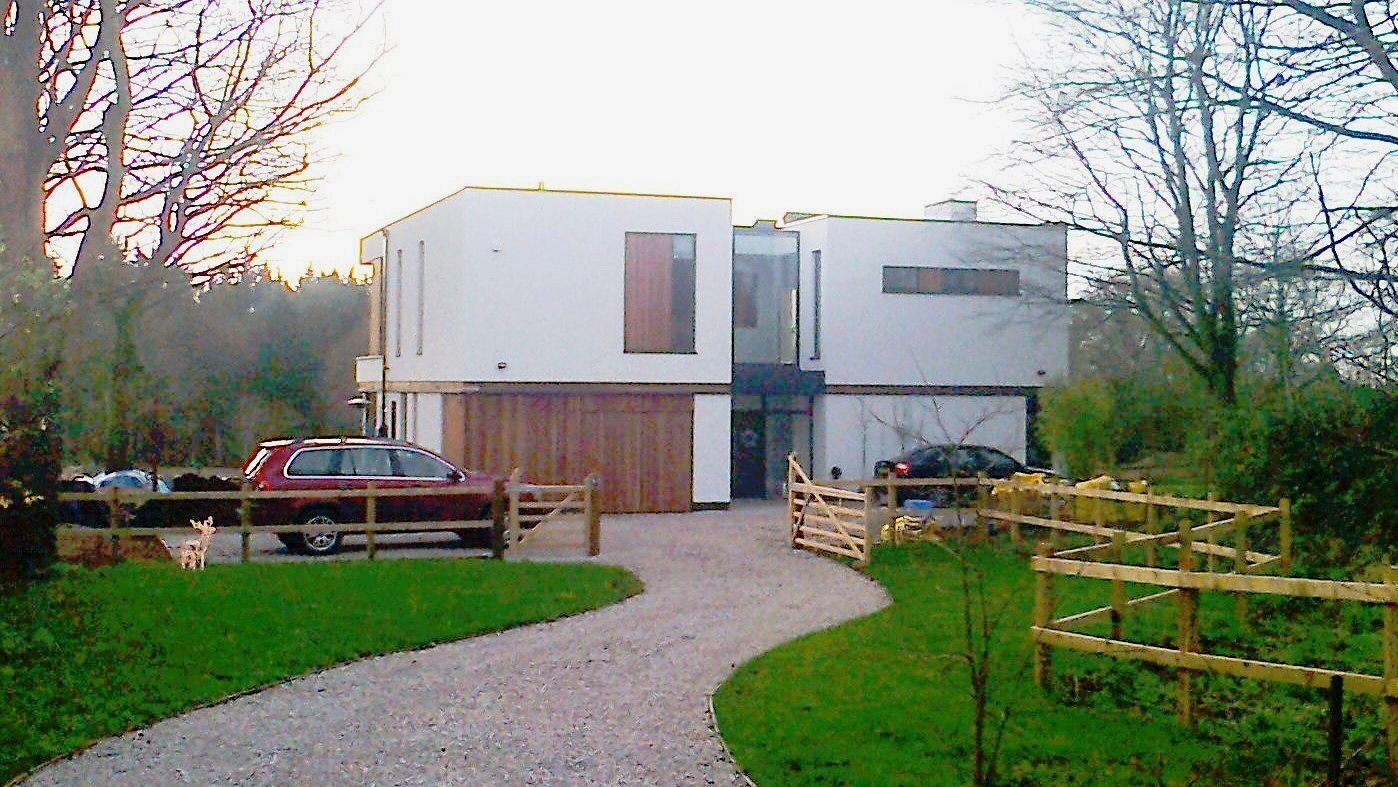
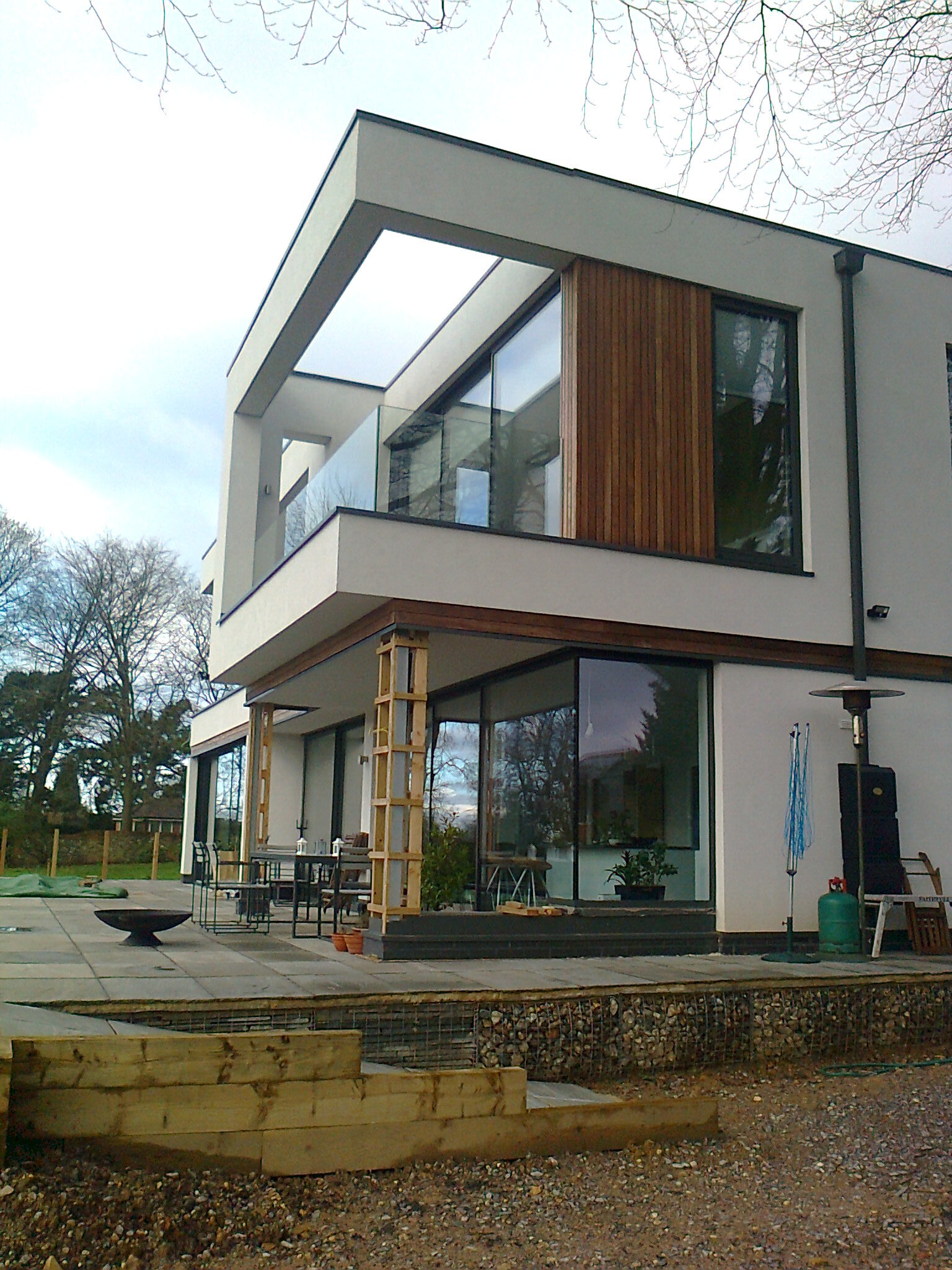
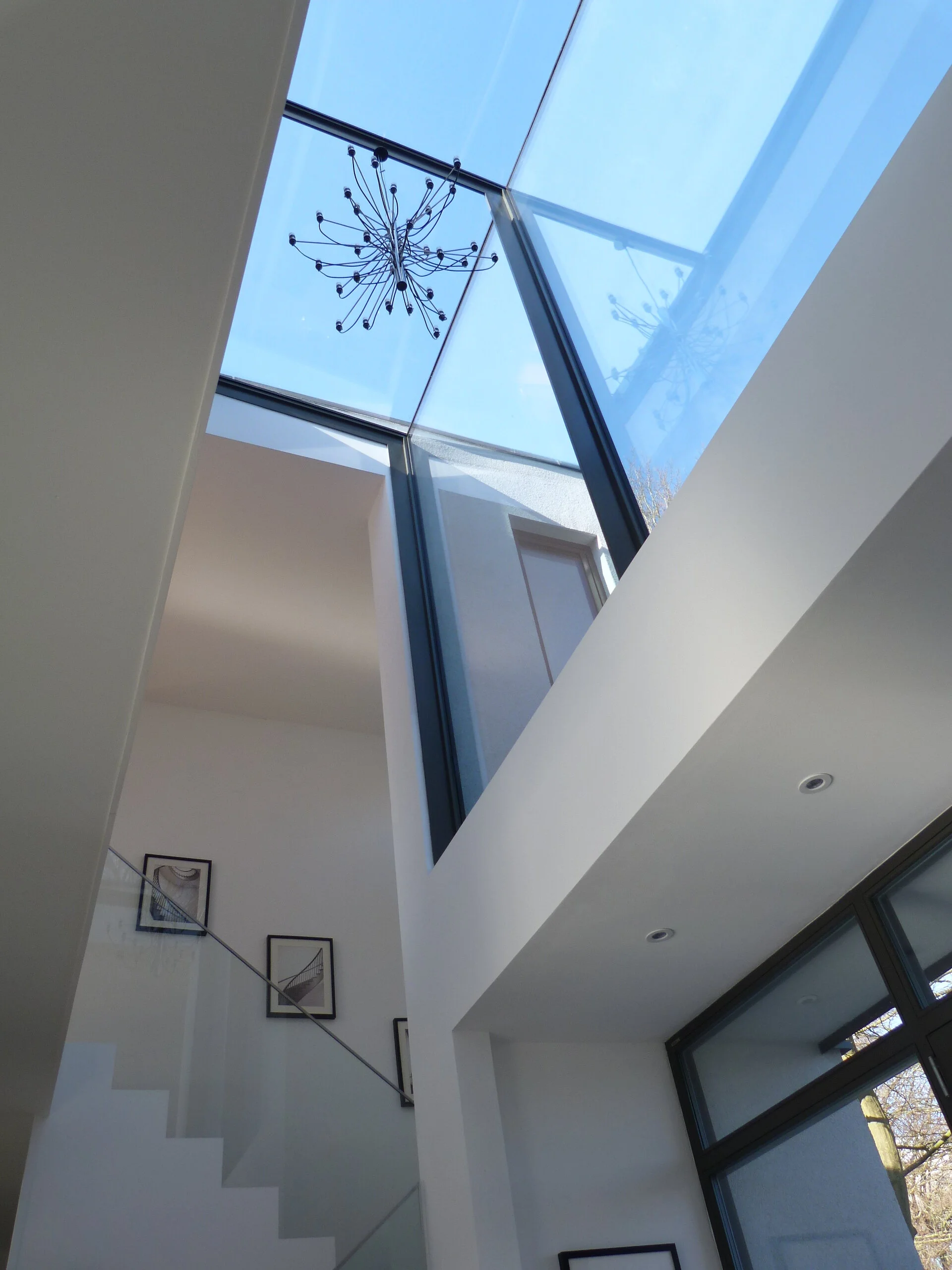
Project: New contemporary home.
Location: Upper Basildon, Berkshire.
Client: Private Client with retained Architect.
Details: This new contemporary home was constructed on a garden plot purchased by our Clients. This 4 bedroomed house has all of the bedrooms and family bathroom on the first floor leading off of a glass roofed, glass walled and glass balustraded stairwell and gallery. The kitchen, dining room and living room are all on the rear of the property, formed from a single space, with each space have sliding screen access to the raised terrace. Super insulated timber frame construction with through colour render and timber cladding to walls.


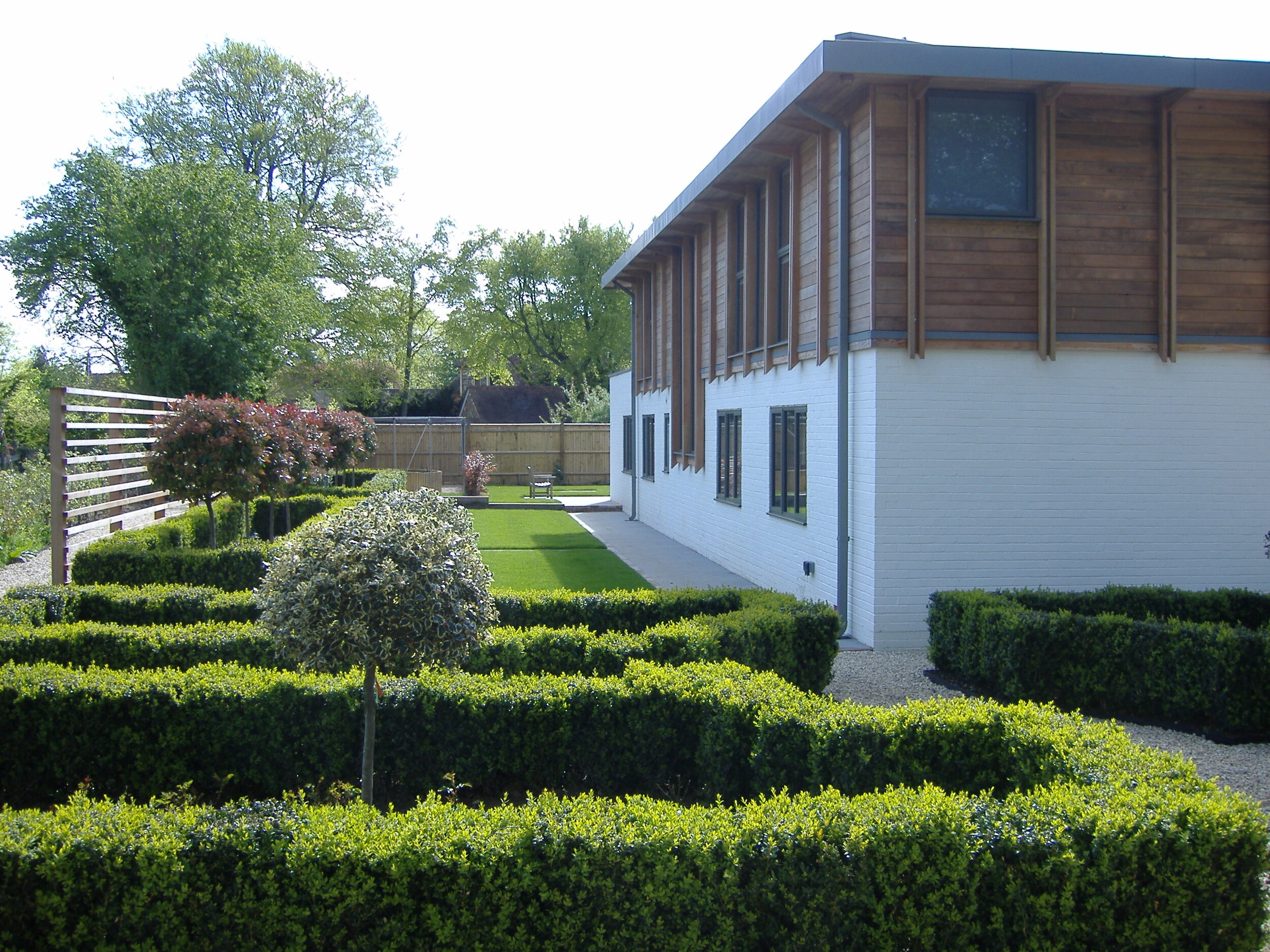
Project: New contemporary home.
Location: Upper Basildon, Berkshire.
Client: Private Client.
Details: This new contemporary home was initially an existing bungalow on a generous plot which was modified to create what we see today. The living room, kitchen, dining room, swim spa room and study are all on the rear of the property. The first floor element was constructed with super insulated timber frame construction with through colour render to external ground floor areas, timber cladding to walls, and standing seam zinc coverings to the roof. Air source heat pumps provide the hot water for the property, (including extensive ground and first floor underfloor heating).